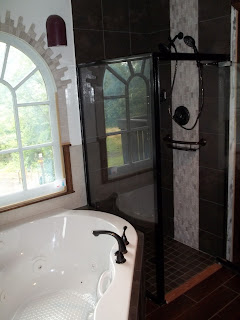.jpg)
Here is the sketch I did for the bathroom, which I then expanded in the CAD videos and images, and I also made some slight changes as noted in other posts. I carefully mapped out the room and then did a full-scale map on another floor of the house (taping pieces of paper to the floor to represent the various objects in the room to their dimensions), to try and get a sense of scale and what would work for a wheelchair in real time (using an electric wheelchair to test). Because the bathroom was actually fairly small for an accessible bathroom space, I really had to work to make everything fit, but the end design -- which scaled back the old closet (it's still a good size and able to accommodate my pre-existing mini-fridge with a cord running through the side of the closet to a plug over the vanity, so I can store important medications, food that will be easily accessible from my bedroom, beverages, etc.), removed the old toilet cubicle wall, put a window where the toilet used to be (with the best view of the whole house), moved the tub into the corner so it actually creates more tub space without encroaching on too much floor space (and also allows more entry points), added a wall-hung toilet to reduce toilet footprint, and figured out a way to squeeze in a small shower that is large enough for a wheel-in shower chair and fold-down shower seat and grab bars -- actually ends up making the bathroom look significantly bigger even though it includes more (although the vanity is a lot smaller) with a more sensible floorplan for turning around in a chair or simply having space to lie down on the floor after a bath!
ADA Guidelines for Bathroom Design:There are a lot of guidelines for wheelchair-accessible/ADA design online, but
here's a place to start. Of course, in a personal bathroom, these can be modified to disability needs, but they are good general guidelines for aging-in-place design and universal access. I would argue, of course, that there is no such thing as universal access without going green as well, since many disabilities are impacted negatively by toxic building products, so please consider using Low VOC and Zero VOC products throughout your build: they are easy to find with some searching, and you can also look at the resource lists on this blog.


Making a floor map to test dimensions of everything to see how it works with a real chair.


.jpg)












































